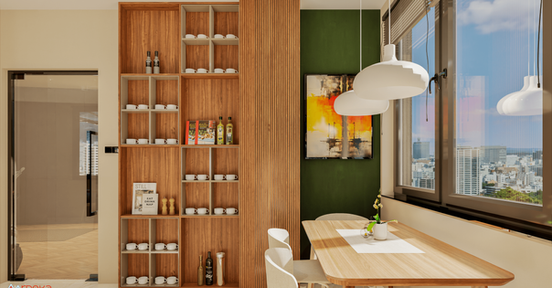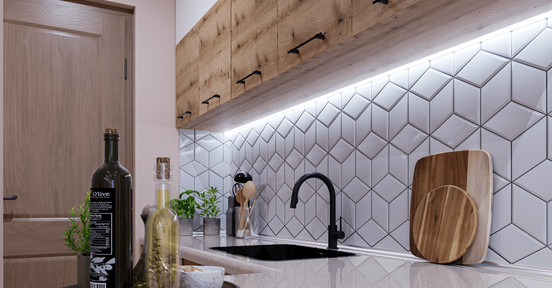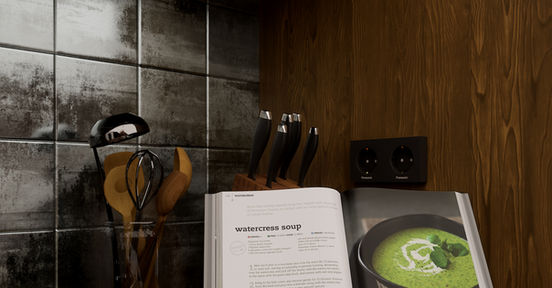
INTERIOR DESIGN
Workflow and projects
We present to you the work process that we follow on the way to the creation of your unique interior project. If you want to be part of the process and be guided in your choices for the specifics of the furnishings, trust us. Enjoy the style, comfort and harmony in the interior. You are the most important!

Workflow

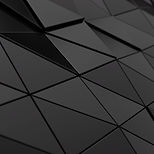

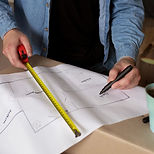


FIRST MEETING
INDIVIDUAL OFFER
TAKING SIZES
SHORT QUESTIONNAIRE
DISTRIBUTION

CHOICE OF STYLE
We will conduct a consultation with you and get to the bottom of your needs.
We prepare a detailed offer for your future project.
Measure your premises/apartment and/or send us finished drawings.
We will discuss functional distribution options.




PRELIMINARY VISUALIZATIONS
TECHNICAL DOCUMENTATION
3D PROJECT
REALIZATION
We will prepare an individual questionnaire to specify the features of the interior.
We will introduce you to the styles selected for you, meeting your wishes.
We send them to give you a visual idea of the mutual interior decisions and the possibility of timely changes.
We provide a list of the complete furniture used in the interior + bills of quantities.
You get high-quality visualizations, polished to the smallest detail.
At your choice, we recommend companies with whom we work side by side, ready to implement your project turnkey.
Projects
Project of a two-room apartment
-
Sofia
-
46 sq.m
Realized the interior of a two-room apartment with an area of 46 sq.m, located on the fourth floor of a building from 1914, in close proximity to the "Lion's Bridge". The construction of the building is classic - beams and double brick. Our clients wanted a clean look with a modern look. It was a challenge considering the budget limitations to create elegance and style, but we were more motivated than ever to turn this space into their dream home.
We selected sand tones and satin finishes for the walls, combined with granite tiles in imitation of wood and natural wooden parquet. The furniture is designed in light shades with pastel accents in the textiles, which seem to create a feeling of lightness and comfort. Thanks to the dedicated work of our construction and installation teams and furniture, the project was implemented with attention to every detail.
Project of a floor of a house
-
Novi Iskar
-
67 sq.m
It is a pleasure to transport you to this gentle and beautiful transitional style space where elegance meets comfort.
In this project, we paid great attention to detail, modeling special moldings on the floor and ceiling, characteristic of the transitional style. We modeled embossed doors for the cabinet furniture and combined them with natural wood to create a contour in the geometry of the forms.
We have optimally distributed the spaces to reflect the function in the lifestyle of the occupants.
Thank you to our customers for trusting us to create spaces where they can be happy!
Project of a two-room apartment
-
Plovdiv
-
56 sq.m
The client's wishes were for the apartment to have a modern look and light colors.
We took into account the specifics of the room and suggested hidden shelves with sliding doors to utilize the spaces in the most functional way and create an aesthetic vision of the area.
In the living room, we installed a suspended TV module with LED lighting in the lower part and a corner sofa in light fabric. In the bedroom, we placed cabinet furniture in the same style and a decorative wall with 3D panels imitating stone.
For the bathroom, we chose marble tiles in warm tones.
Оffice design for a real estate company
-
Sofia
-
127 sq.m
We designed a modern and functional office for a team of 8-10 people, tailored to the needs of the employees and the brand identity. The goal was to create an open space with clearly defined areas: reception, client area, workstations, conference room, private office, and kitchen with dining area.
The design is fully tailored to everyday office work, combining comfort, practicality, and a representative vision that inspires trust in clients and creates a pleasant working atmosphere for employees.
Project of Beauty Studio
-
Varna
-
87 sq.m
Interior design is a reflection of your passion and dedication to your profession. That is why we are committed to working closely with you to create a unique and stunning environment that meets your personal style and business needs.
We will listen to your ideas, take into account the specific requirements of the premises, and give you a functional and stylish solution for implementation.
Project of a two-room apartment
-
Sofia
-
59 sq.m
A project of a two-room apartment in the capital.
For this project, we took into account the ideas and needs of the clients, contributing with our solutions to create a complete and complete vision of the apartment. The accent colors contribute to the charm of the style, and the designed housings to the functionality.
Project of kitchen
-
Novi Iskar Area
-
12 sq.m
This is a kitchen project fully tailored to the client's needs for more cabinets and a separate dining area. We consulted our client on different layout options, taking into account her wishes, and discussed the function of the zones, guiding her towards the most optimal option, tailored to the space.
Project of kitchen
-
Sofia
-
10 sq.m
A kitchen project for a family renovating their two-bedroom apartment.
A wonderful project that gave us the opportunity to work with our favorite color palettes and materials. We paid attention to all the details in the presentation of the solutions and worked hard to fulfill the wishes of our clients fully.
Project of kitchen, dining and living room
-
Novi Iskar
-
35 sq.m
A kitchen, living room, and dining room design for a family in need of assistance with the functional distribution of the areas, given the specifics of the room. Preferences for a simple look with a modern feel and warm tones.
Project of bathroom
-
Burgas
-
8 sq.m
A dream bathroom project for our client.
A hot tub, scented candles, and a glass of wine in hand. The perfect end to a busy day!
We created luxury and comfort with dark shades, natural motifs, and dimmed lighting, and the living wall of moisture-loving plants transports us as if to a rainforest.
Project of bathroom
-
Sofia
-
5 sq.m
A bathroom project that combines elegance, functionality, and a creative touch.
The client's desire was to create a stylish and elegant look by incorporating blue, while at the same time maintaining a sense of warmth in the room. We created a focal point through the blue marble tiles in the shower area. To balance this accent, we combined it with granite tiles that imitate wood and complementary geometric faience.
For the sink cabinet material, we chose golden oak and combined it with a cabinet in a satin color.
Project of a three-room apartment
-
Sofia
-
83 sq.m
A project for a family with two children.
In this project, we emphasized both the functional distribution and the separation of storage areas.
For lighting, we chose track systems, built-in spotlights and ceiling lamps, providing the perfect combination of functionality and style.
The satisfaction of meeting all the needs and desires of our clients and helping them create their own paradise at home is what keeps us going.
Project of kitchen and dining room
-
Novi Iskar
-
22 sq.m
A kitchen design for a young couple, open to a more eclectic vision of the interior.
In this project, we helped the couple achieve harmony in the choice of interior details by offering them a solution that balances the style through the correct proportioning of the elements in the design.




















































